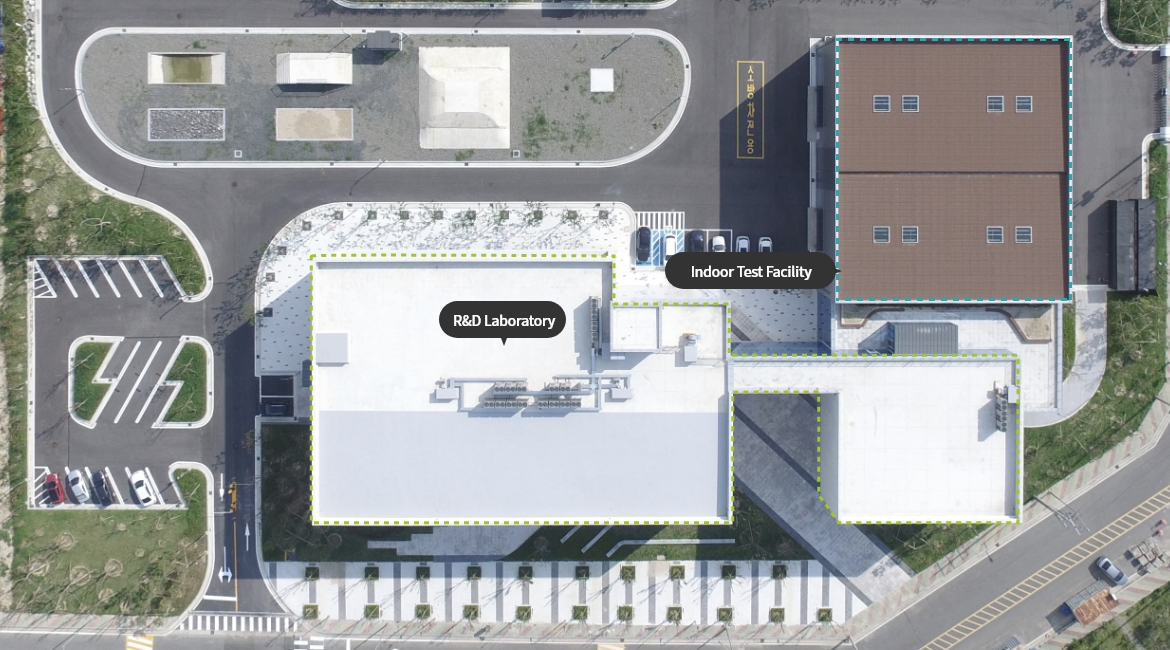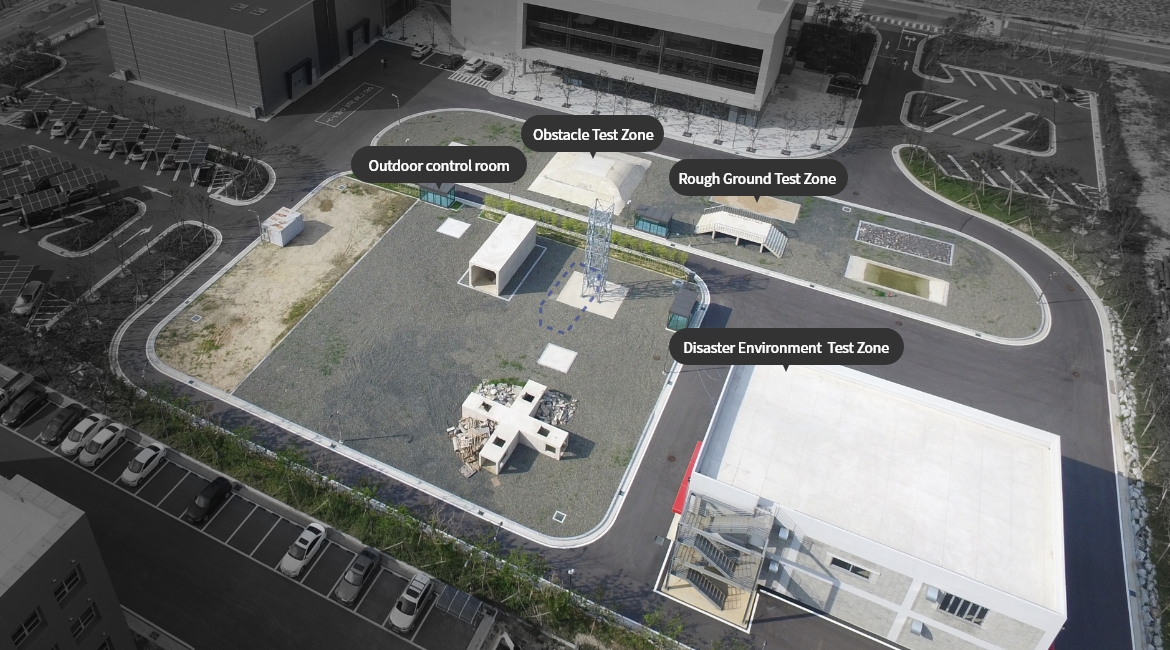About DRC
Disaster Robotics Center

LocationYoung-il man 3 industrial complex
Area19,800㎡
Floors3-floor(Laboratory), 1-Floor(Test Facilities)
Gross area7,508 ㎡
FacilitiesLaboratory, Test Building, Education & Exhibit room etc.
R&D Laboratory
Indoor Test
Facility

Obstacle
Test Zone
Rough Ground
Test Zone
Disaster
Environment
Test Zone

